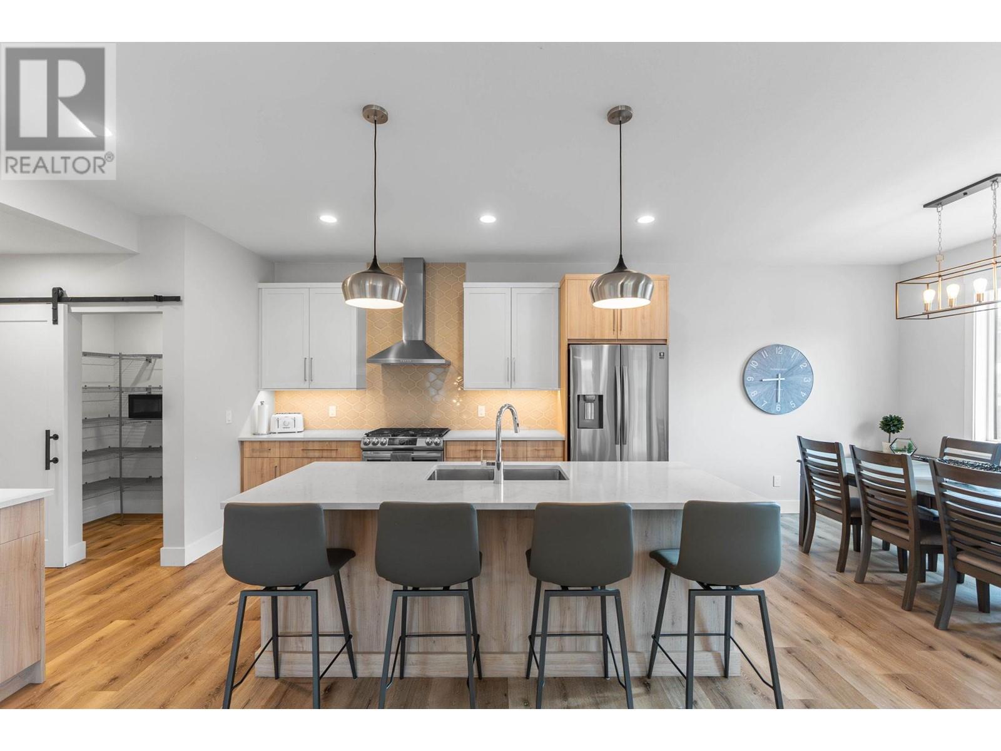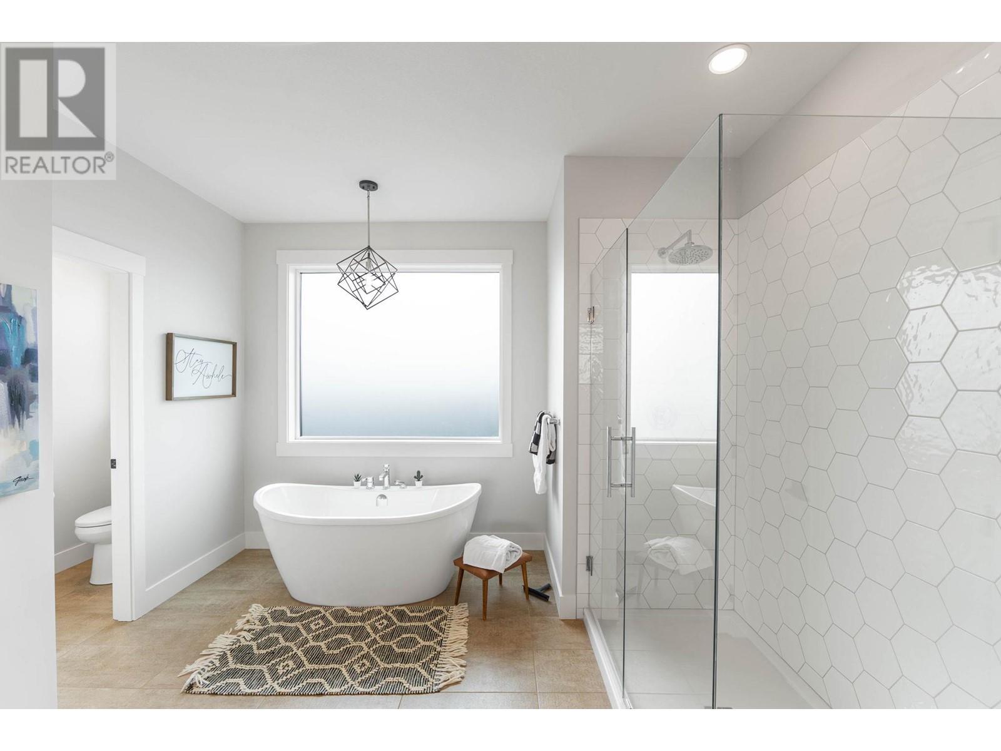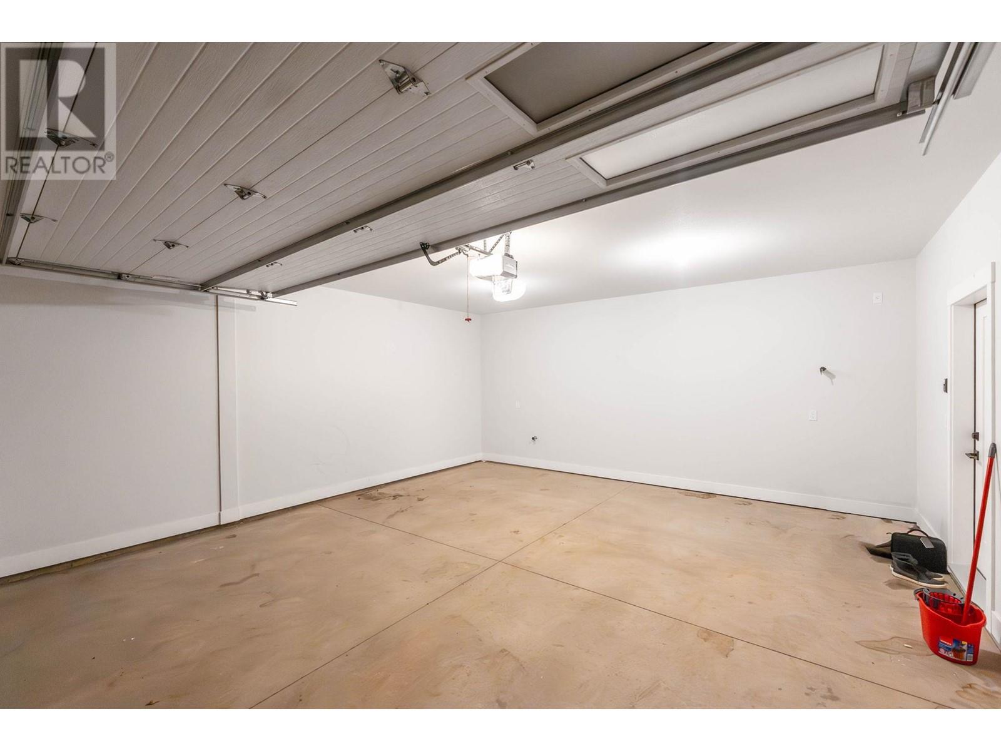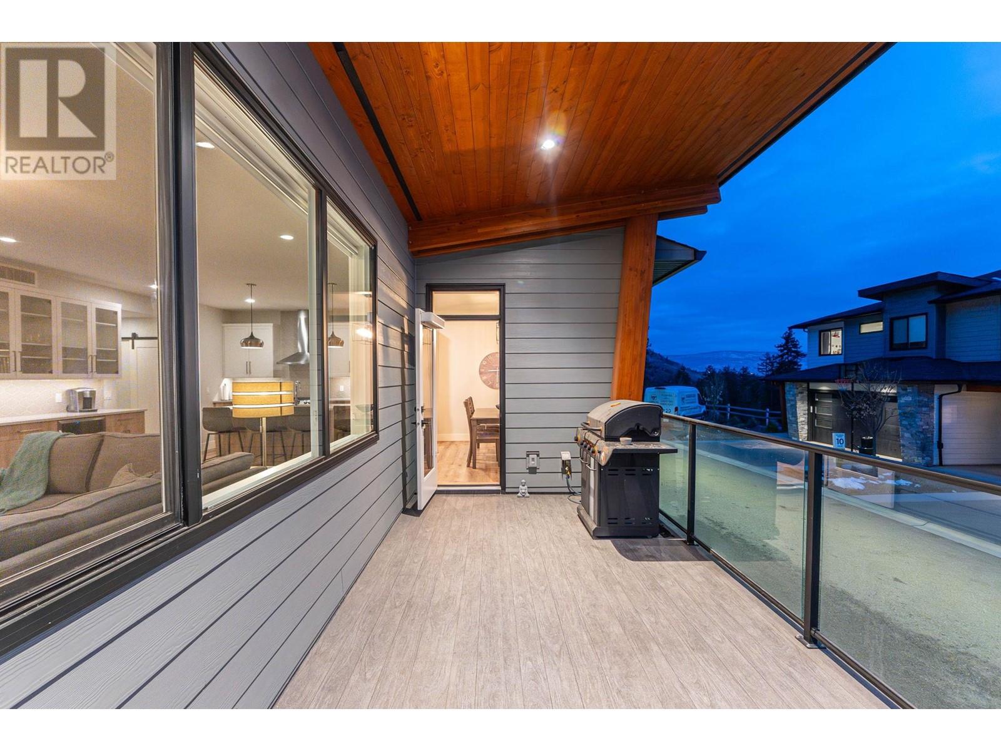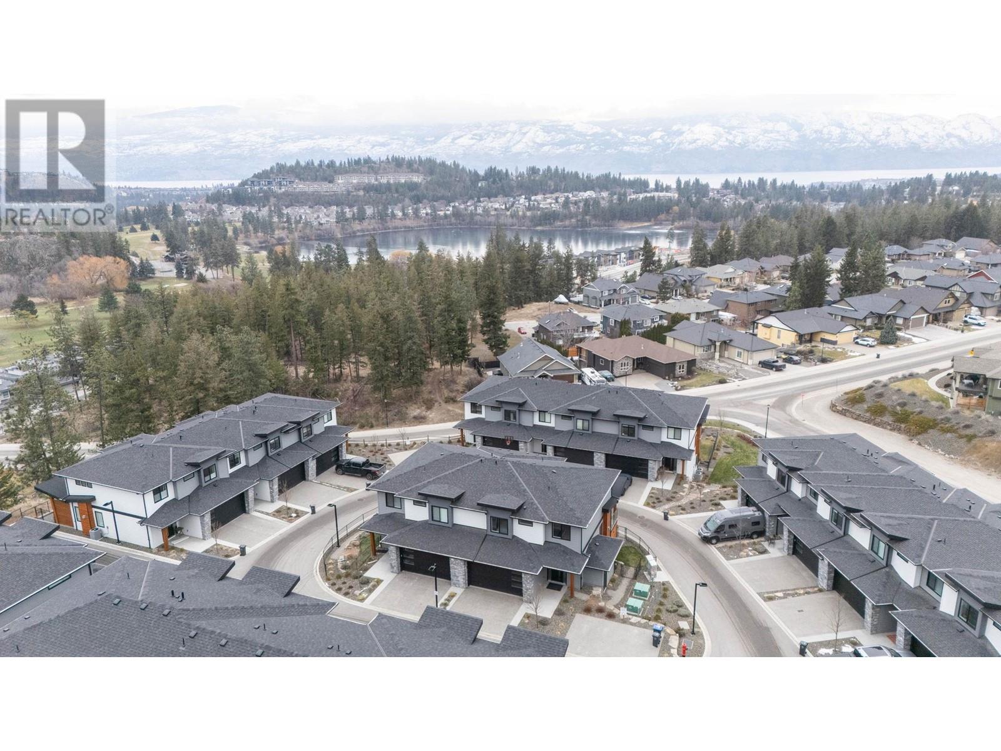
2575 Eagle Ridge Drive Unit# 23
West Kelowna, British Columbia V4T3H5
$889,000
ID# 10332424
| Bathroom Total | 4 |
| Bedrooms Total | 4 |
| Half Bathrooms Total | 1 |
| Year Built | 2020 |
| Cooling Type | Central air conditioning |
| Flooring Type | Carpeted, Laminate, Tile |
| Heating Type | Forced air, See remarks |
| Stories Total | 3 |
| Primary Bedroom | Second level | 18'2'' x 15'8'' |
| Bedroom | Second level | 13'1'' x 11'1'' |
| 5pc Ensuite bath | Second level | Measurements not available |
| Full bathroom | Second level | Measurements not available |
| Bedroom | Second level | 12'1'' x 12'9'' |
| Laundry room | Second level | 2'1'' x 7'1'' |
| Other | Basement | 8'4'' x 12'9'' |
| Other | Basement | 17'3'' x 9'2'' |
| Full bathroom | Basement | Measurements not available |
| Recreation room | Basement | 21'8'' x 19'6'' |
| Bedroom | Basement | 12'5'' x 12'9'' |
| Kitchen | Main level | 11'11'' x 19'2'' |
| Dining room | Main level | 11'11'' x 9'5'' |
| Foyer | Main level | 7'3'' x 13'1'' |
| Pantry | Main level | 3'10'' x 5'5'' |
| Partial bathroom | Main level | Measurements not available |
| Living room | Main level | 18'2'' x 19'6'' |

The trade marks displayed on this site, including CREA®, MLS®, Multiple Listing Service®, and the associated logos and design marks are owned by the Canadian Real Estate Association. REALTOR® is a trade mark of REALTOR® Canada Inc., a corporation owned by Canadian Real Estate Association and the National Association of REALTORS®. Other trade marks may be owned by real estate boards and other third parties. Nothing contained on this site gives any user the right or license to use any trade mark displayed on this site without the express permission of the owner.
powered by WEBKITS










